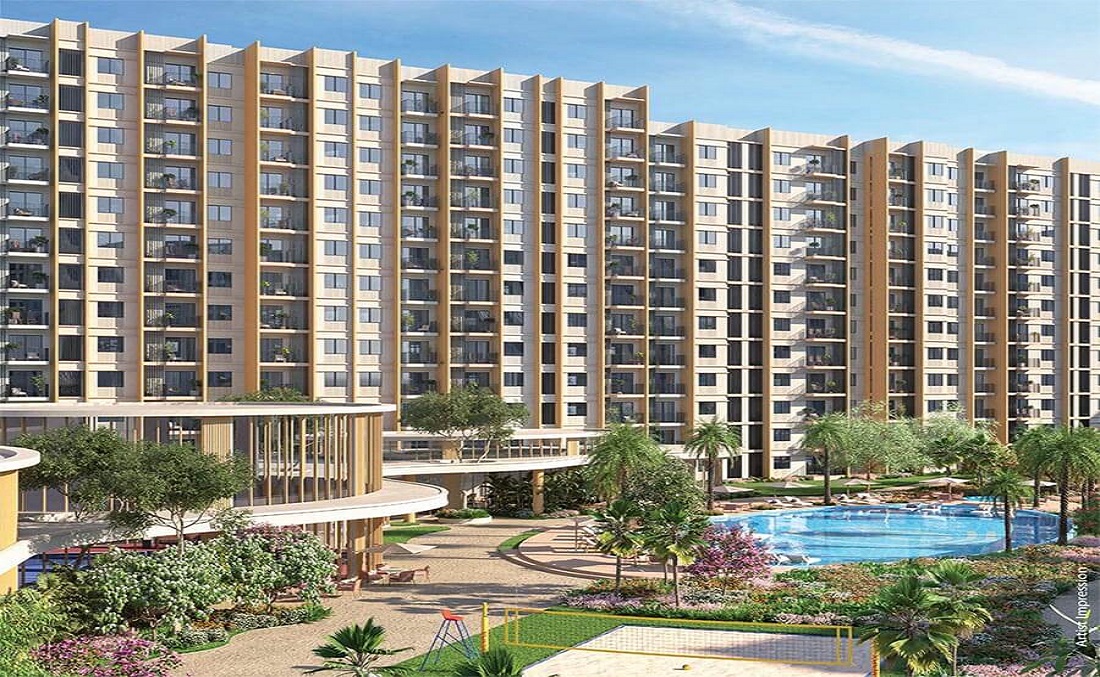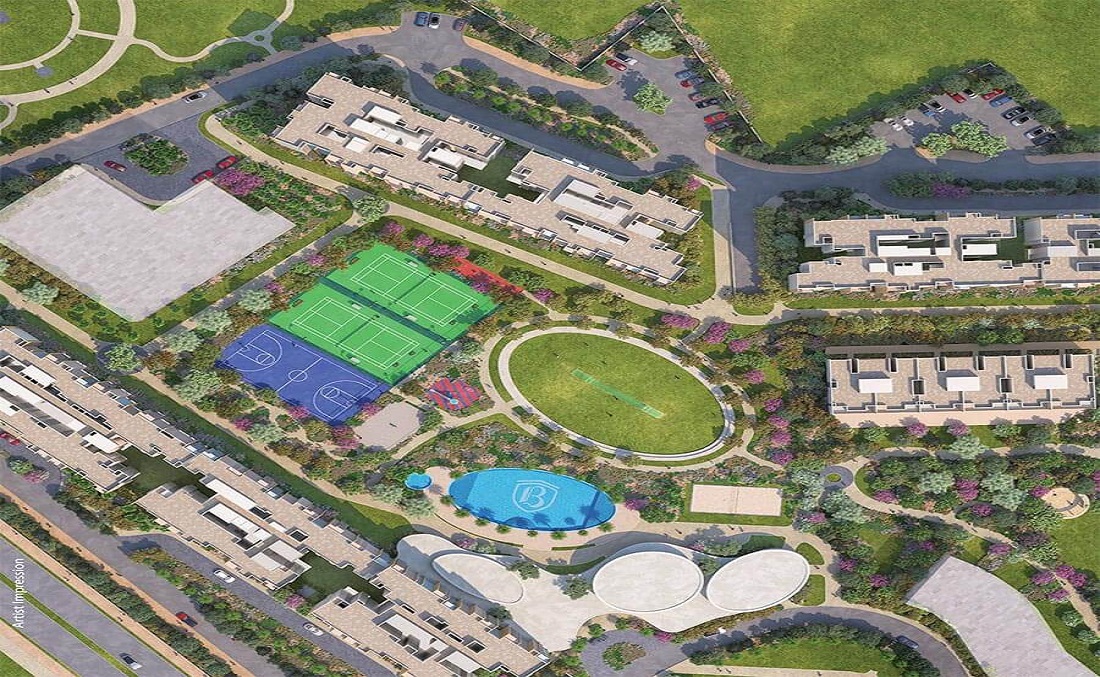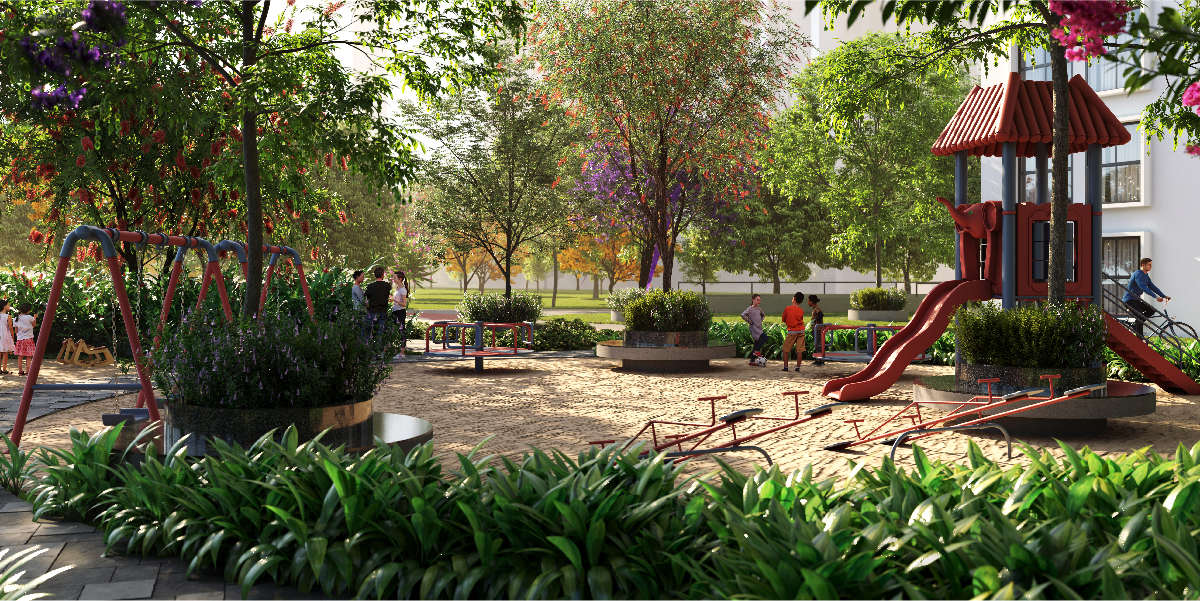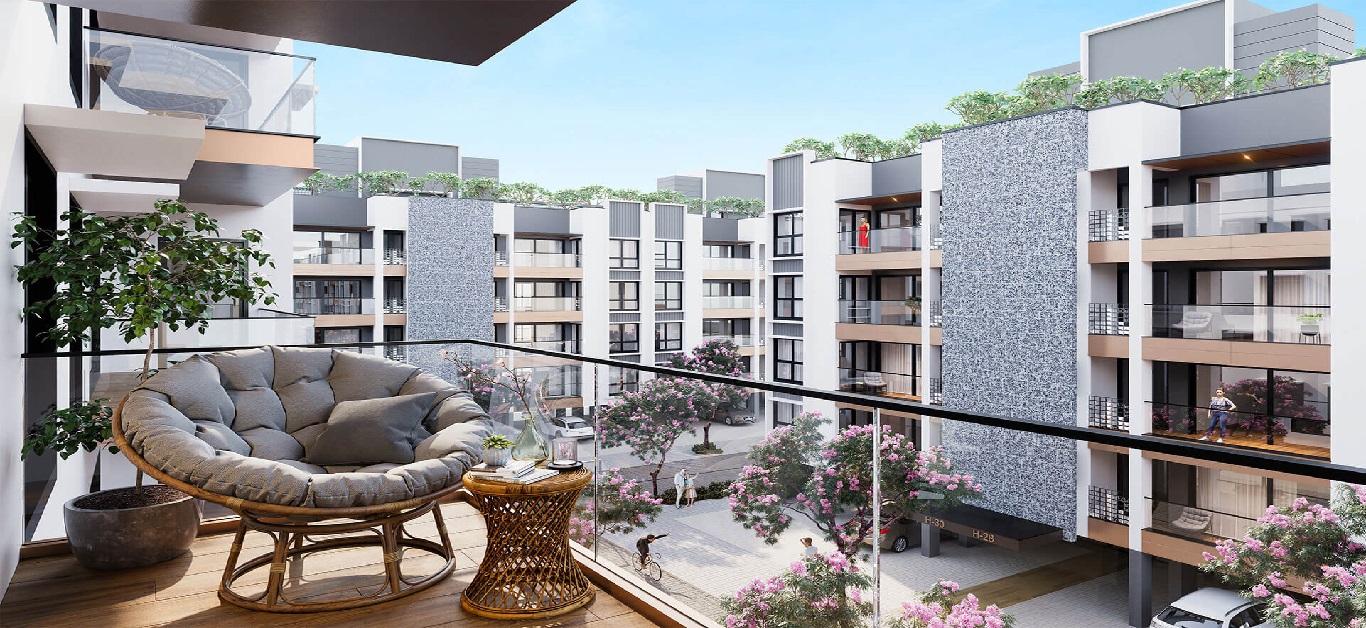Birla Courtyard Gallery



Birla Courtyard Virtual Tour
Birla Courtyard Gallery is a visual treat showing project details over 12 acres. The images show the project's progress, modern features, and open spaces. It has a collection of the project's interior and exterior pictures and amenities.
The project has units of various budget ranges to meet the needs of all buyers. The gallery has images of rooms in the flat and shows how they are laid out. Buyers can look at these images to get an idea of the project and have a clear view of how to arrange furniture. It has the full project representation and the complete view of the project. It has images, videos, and an exclusive virtual tour to help buyers better understand the project. The project has 80% open area and flats of different sizes.
Buyers can check through the Birla Courtyard Gallery to understand what the units would be like in this project. Buyers can see the virtual tour of this project. They get a clear idea of what is in this project and about the list of amenities. It shows a view of the completed projects and how all the fixtures can be placed inside them.
The gallery will show the projects’ amenities and surrounding green spaces. People can get a view of the amenities the builder has provided in the project and a vibrant view of the project. It also shows the different views of this project from the entrance. It shows the view of the project's wide driveways and extensive pathways. It gives a brief view of the flat's inside and outside areas, which will look stunning after completion.
They can see how the full project will look after its completion. It has a full view of the green space in this project and the seating areas. The project has ideal spots to unwind, and the gallery shows pictures of that. It also offers security features, a clubhouse, and other sports features in the project. We invite you to take a virtual tour of the project at your leisure time by filling out the form. The Gallery pictures of how the different enclaves of the beautiful Birla Courtyard project will look upon completion.
Faqs
| Enquiry |
